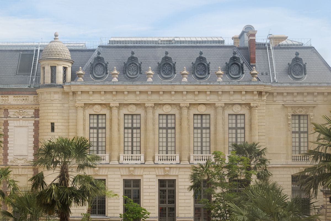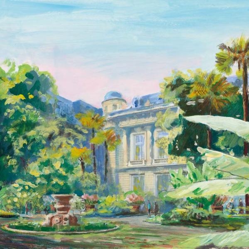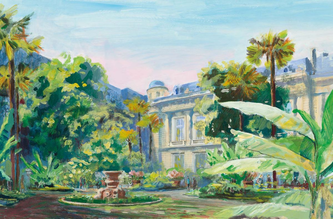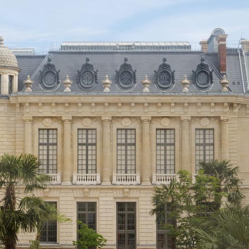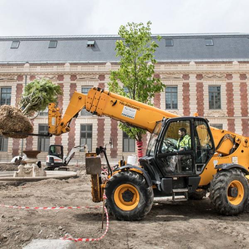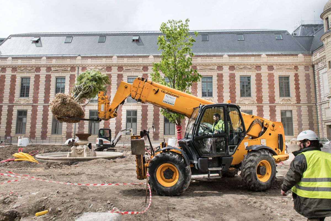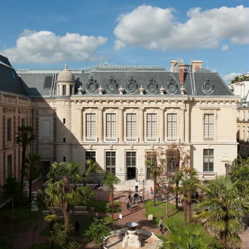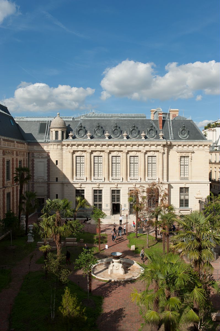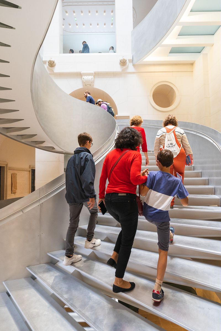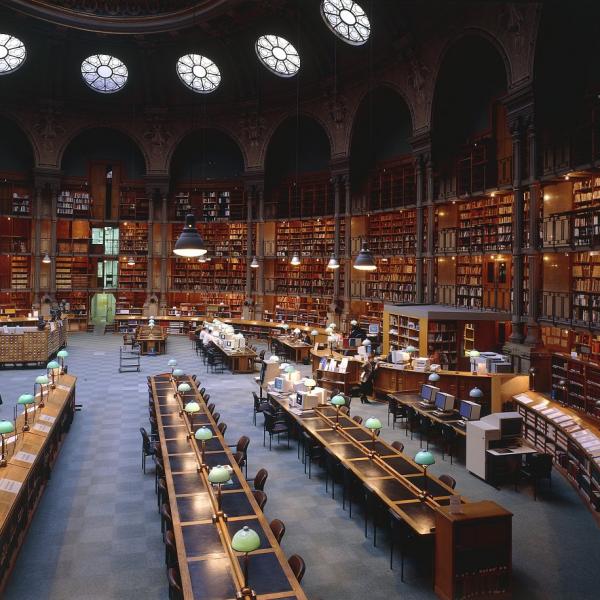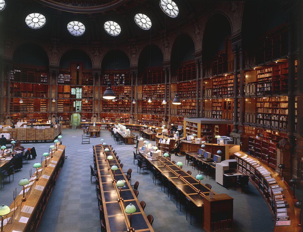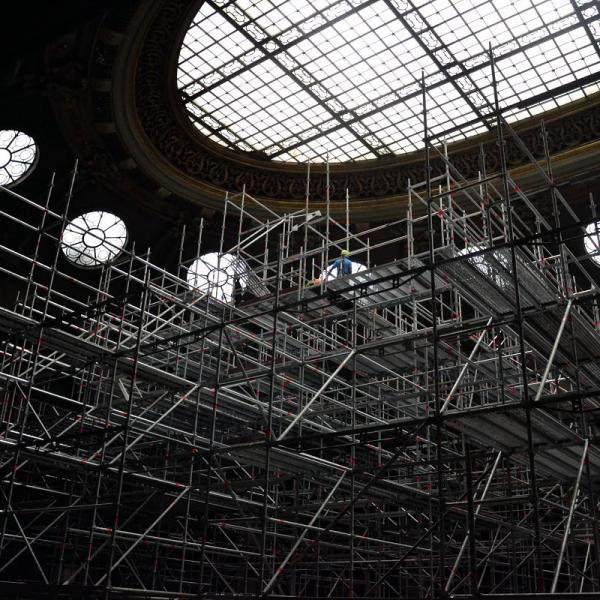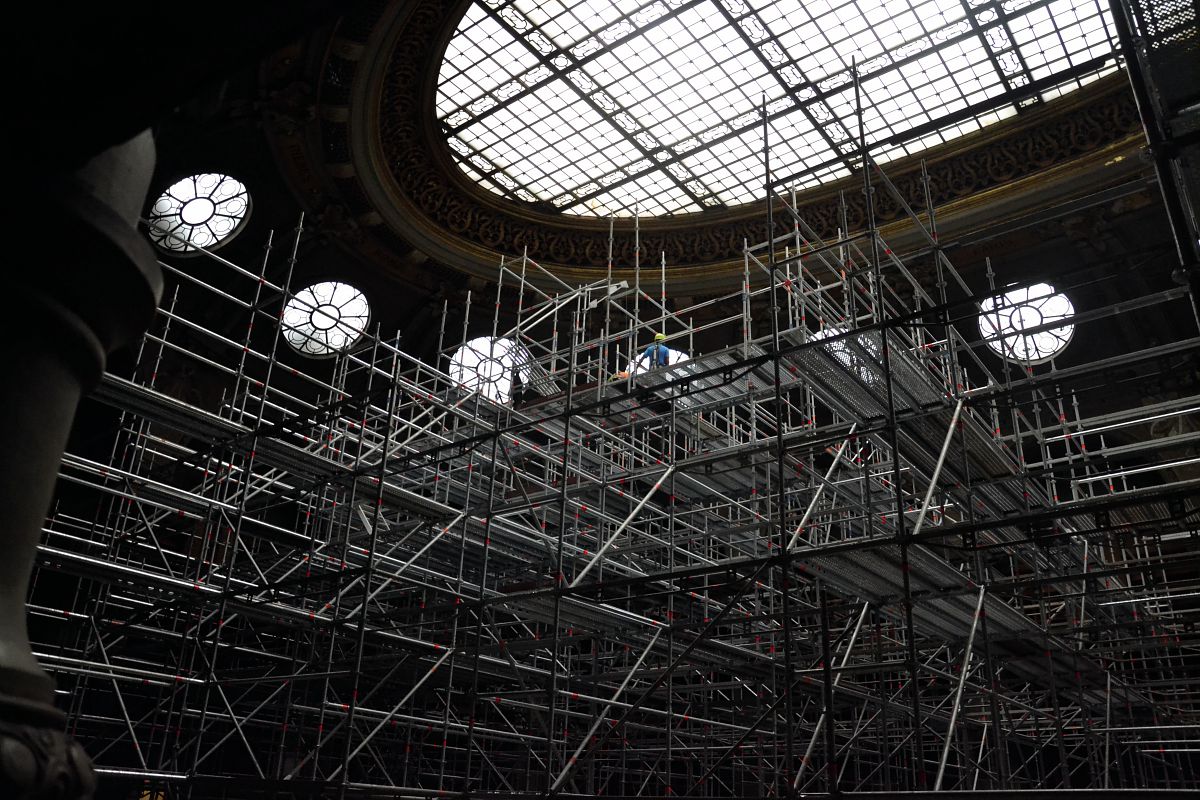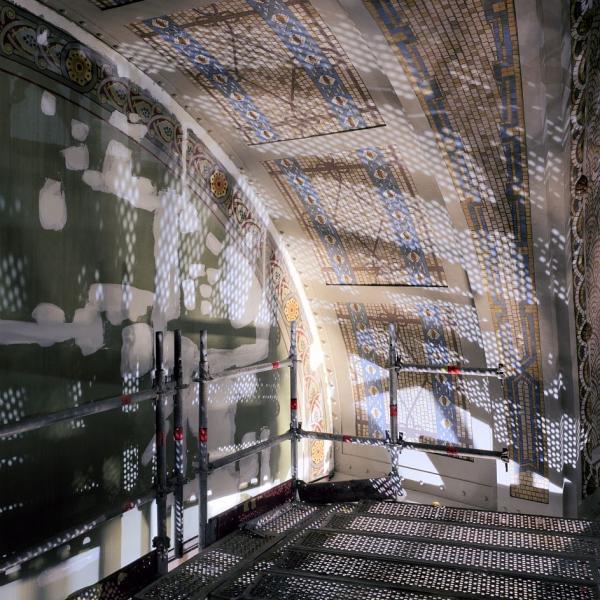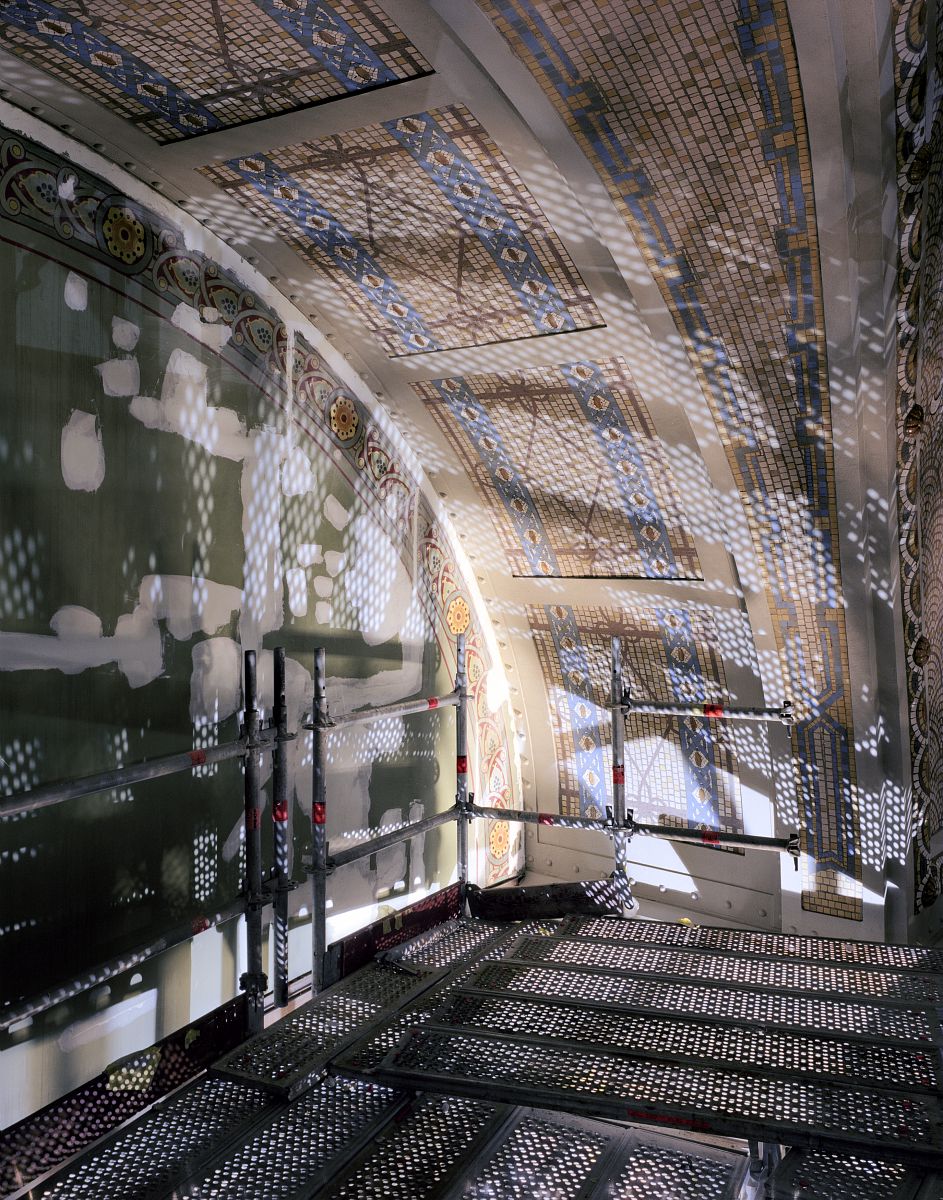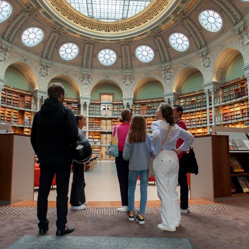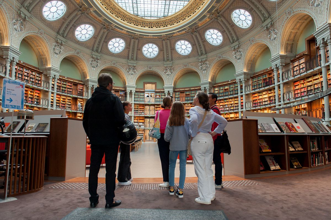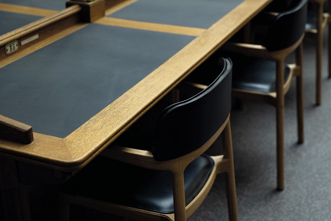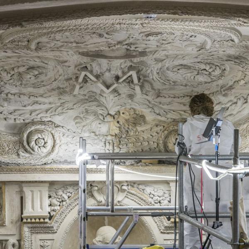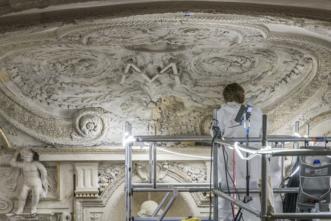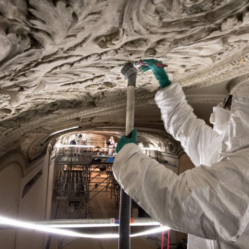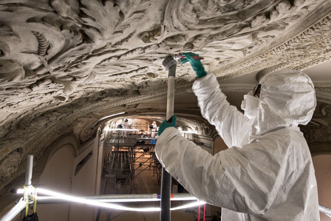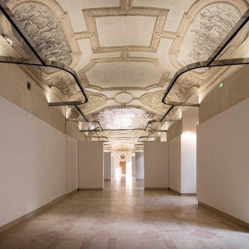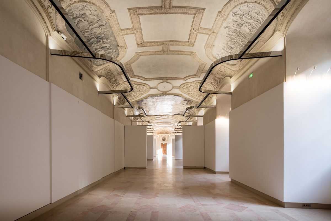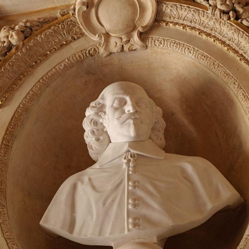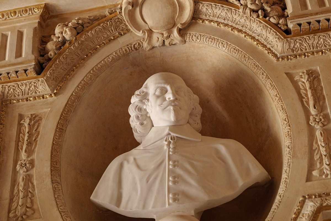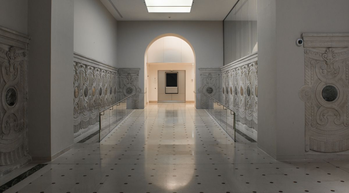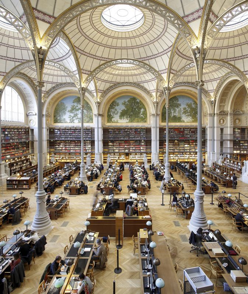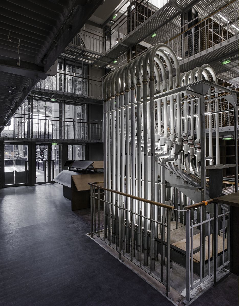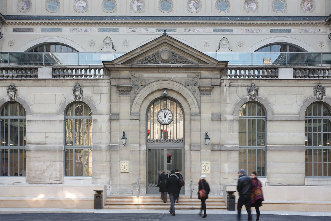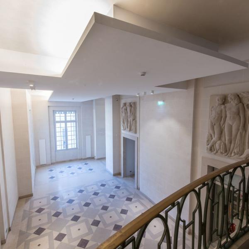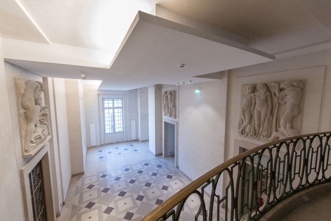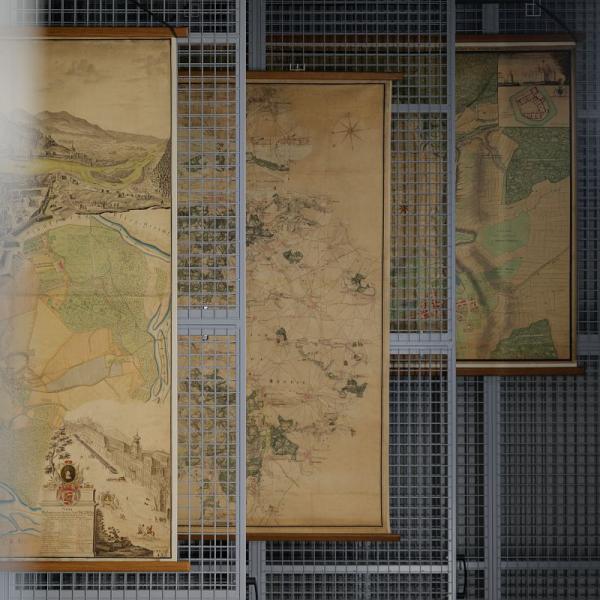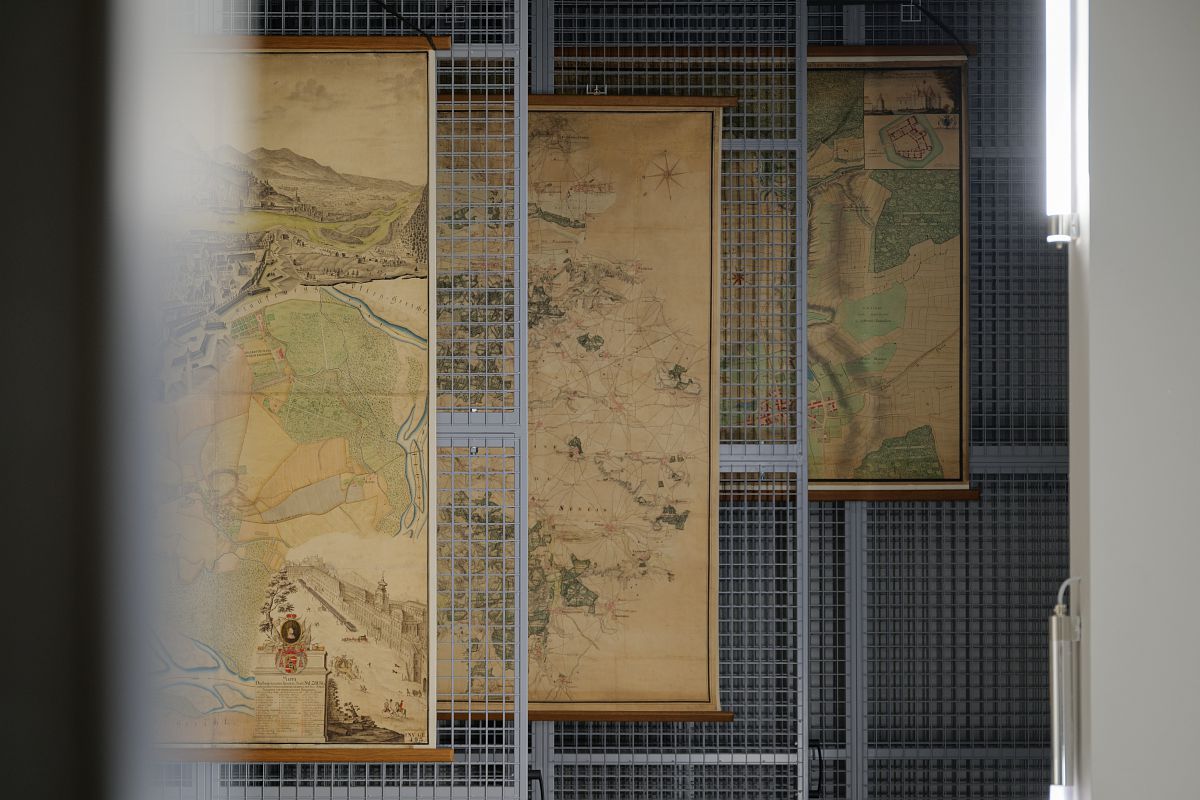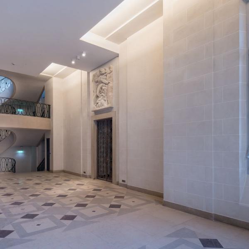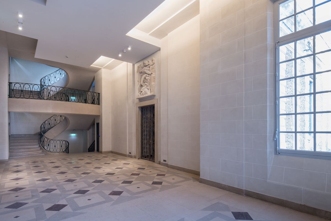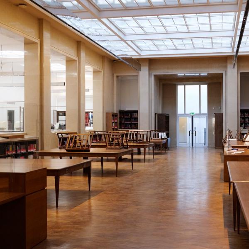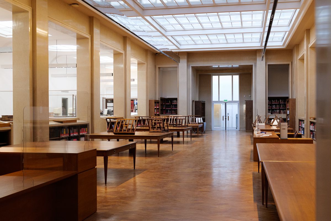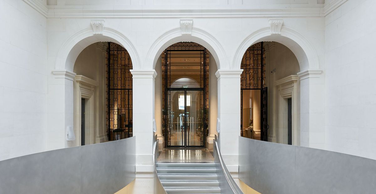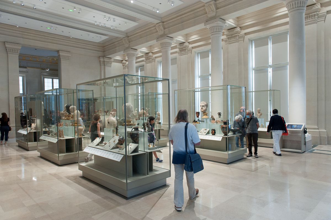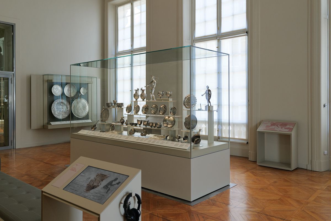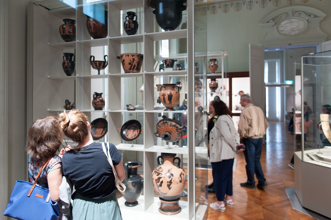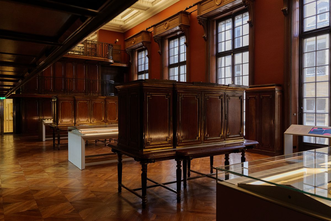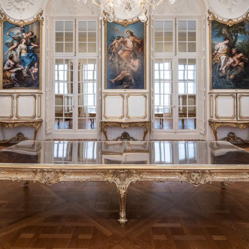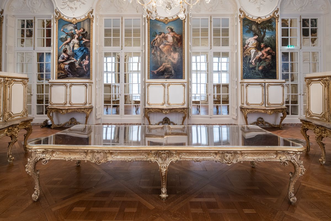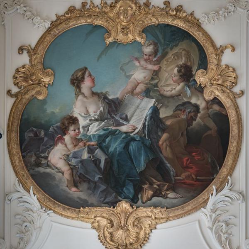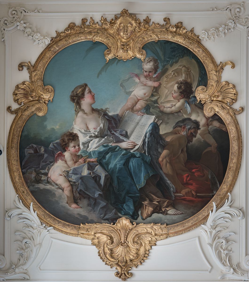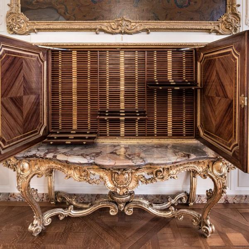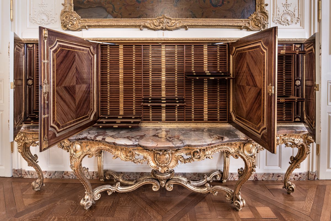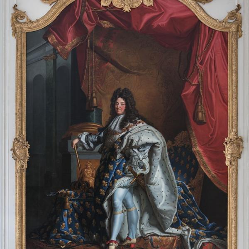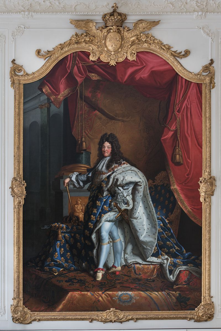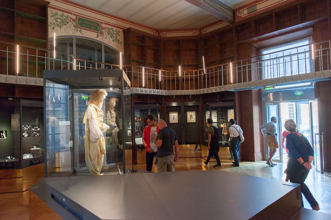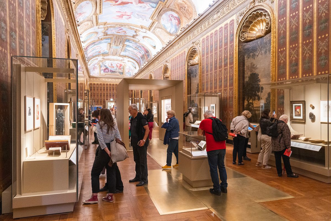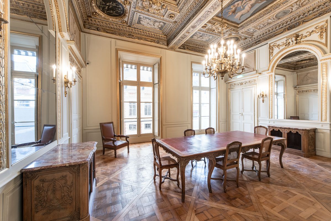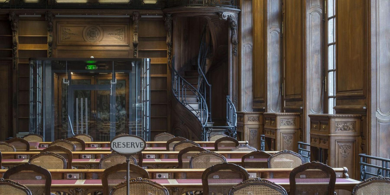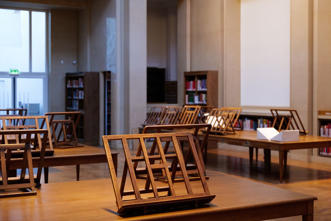The Richelieu Site: a palace in the heart of Paris
Over time, a series of prestigious architects transformed the site, including Henri Labrouste, Jean-Louis Pascal and Michel Roux-Spitz. In the hands of architects Bruno Gaudin and Virginie Brégal, and with the support of architects of historical monuments Jean-François Lagneau and Michel Trubert, works to renovate the site have followed in the footsteps of the Bibliothèque’s leading architects. These works unveil the site’s history while providing the premises with modern comforts, with a view to opening the building up to the city and an ever-wider audience.
On this page, discover the spaces renovated as part of this major project.
The Vivienne garden
The Hortus Papyrifer garden project Façade of the Vivienne entrance Vivienne garden creation The Vivienne garden at the Richelieu site
In the heart of historic Paris, dominated by minerals and buildings, lacking in planted areas, a new garden is being created on the Richelieu site. This garden was designed by Gilles Clément, artist and gardener, Antoine Quenardel, landscape designer and Mirabelle Croizier, heritage architect. Their project, “Hortus papyrifer”, introduces a number of papyriferous plants known to be used in the elaboration of writing and printing media, such as mulberry, bamboo and papyrus. The garden traces an obvious link with the Bibliothèque, an emblematic place where works on paper are kept.
The garden is located on the exact spot Cardinal Mazarin had his palace garden created in the 17th century. It was removed during the 18th century when the Stock Exchange settled in the Mansart Gallery, but was later recreated in the mid-19th century by Henri Labrouste, who designed a “French-style” green area surrounding a basin with a central fountain made up of four lawns.
The current pathways echo these main directions in such a way as to dialogue with the façades of the Hôtel Tubeuf and the Mansart wing, using clay brick facings in various shades. The fountain has been transformed into a pond, decorated with aquatic plants, creating a specific environment and a new ecological habitat.
The Vivienne Hall and the grand staircase
The Vivienne Hall comprises three areas. The first is home to the new reception desk and used to be the Mortreuil Room, an exhibition room whose western wall, which opened onto the staircase, was removed to improve readability within the spaces and facilitate movement.
The grand staircase occupies the second area. The original staircase was constructed by Robert de Cotte in the 18th century. Jean-Louis Pascal later replaced it during the early 20th century, keeping some of the ramp’s panels. The historical parts of this staircase were carefully dismantled when works started in 2017. The current staircase, metal spiral, is an original creation by Bruno Gaudin that frees up perspectives and provides access to the floors open to the public while preserving the natural light that filters in from the skylight.
Lastly, the third area serves as a connection to the Labrouste Hall. The empty central area left by Labrouste to encourage natural light has been recreated by adding glass panes to the upper floor’s landing. Between the Labrouste Hall’s two entrance bays, a large audio-tactile map helps visitors to navigate the site.
The Oval Room
The Oval Room before renovations The Oval Room under renovation scaffolding in construction, july 2017 Oval room cieling renovations The Oval Room after renovations
An iconic room in the BNF I Richelieu, the majestic Oval Room has become the symbol of the site’s opening.
The Oval Room’s construction by Jean-Louis Pascal started in 1897, and it was completed in 1932 by Alfred Recoura. It was inaugurated in December 1936 by Albert Lebrun, then President of the Republic. Between 1999 and 2016, it hosted both the Richelieu site’s bibliography room for the BnF and the INHA library’s reading room. It closed for works in September 2016 and finally reopened in 2022 as a freely accessible room.
Recognised a historical monument, the room’s size is impressive: oval in shape, it measures 43.70 m long by 32.80 m wide, and towers 18 m high. The ceiling features a central skylight surrounded by elegantly interlaced gilded acanthus leaves. The upper section of the oval is punctuated with sixteen glazed oculi surrounded by mosaics.
With the glass floor tiles – which could not be kept as part of the project to ensure the safety of spaces –, the light offered by the skylight could filter all the way down to the storeroom in the basement referred to as the “Pascal crypt”. Above each oculus is the name of a city renowned for its symbolic impact on the history of civilisations and libraries. These circular openings are located above the archways and supported by sixteen pairs of cast iron fluted columns with ionic capitals. Small compartments are placed all around the room and, above them, running along the walls, are three floors of shelves with clear-view iron balconies and floors.
The room has undergone exemplary restoration works, notably as regards the gigantic skylight, the glazed oculi and the mosaics. The Recoura tables were reinstalled as part of a new layout designed and executed by the architects.
The Oval Room’s restoration was funded by over 2,700 donors.
To see the Oval Room and its collections before, during and after your visit, head to our dedicated website as from 12 September! The librarians will guide you through thematic selections and reader favourites.
With the completion of the works to renovate the Richelieu site, the Oval Room will recover its original purpose as a reading room open to all. A library that is devoted to serving its readers must grant access to a wealth and wide range of collections and must offer furnishings suitable for reading and studying. To meet this need, the BnF has partnered with the Mobilier National on an original chair design. Through this exceptional collaboration, the task of designing the seating was entrusted to designer Patrick Jouin. The Mobilier National’s Research and Creation Workshop (Atelier de recherche et de création, ARC) designed the prototype. The Oval Room’s 160 reading stations will be equipped with this chair provided by Basque manufacturer ALKI and will be open to the public.
The Mansart Gallery – pigott galery
Mansart Gallery renovations Rénovation de la galerie Mansart The Mansart Gallery after renovations The bust of Mazarin
The Mansart Gallery, known as Cardinal Mazarin’s “lower Gallery”, originally housed the Cardinal’s collection of antique sculptures. It is a rectangular room measuring 45.40 m long and 6.30 m wide, with a 5.95 m-high vaulted ceiling.
Like the Mazarin Gallery immediately above, it originally had a rich stucco and painting decoration, created in 1649 by Alessandro Salucci and Vincent Adriaenssen Leckerbetien (“Il Manciola”) for the vault, and Le Tellier and Paolo Gismondi for the walls.
From 1724, it went on to house the Stock Exchange, followed by the National Treasury. Allocated to the library in 1828, it became the reading room for the Prints Cabinet in 1854 following its restoration by Henri Labrouste. It was then restored and refurbished by Michel Roux-Spitz in 1938, to become a temporary exhibition space. While the vault has been well preserved, the mural decorations have been almost completely lost, save for the frescoes next to the window at the end of the gallery (south end). The Mansart Gallery has undergone significant restorations under the works supervision delegated to OPPIC, and has benefitted from the addition of museographic installations under the guidance of the Gaudin and 8’18 agencies. In 2022, it became a temporary exhibition gallery once more. The gallery is only open to the public during exhibition times.
The Mansart Gallery has been restored thanks to the support of the Paccar Foundation.
The Labrouste hall
The Labrouste Room is located off of the Vivienne Hall. The floor is paved in light marble, with a red round cabochon pattern and green trim. The walls are covered in hard stone with bas-reliefs inlaid with polished marble discs. This aesthetic echoes the ruins of Pompei and the Etruscan tombs.
The Labrouste Room
The Labrouste Room has been a listed historical monument since 1983. Built between 1861 and 1868, it was the centrepiece of the major plans to reorganise the Bibliothèque nationale. It is the masterpiece of architect Henri Labrouste.
Henri Labrouste recycled the idea of a metallic structure, which had been experimented with at the Sainte-Geneviève library, but in an entirely different manner, this time reminiscent of the Byzantine Empire. The room is illuminated by nine cupolas clad with glazed ceramic tiles that radiate uniform light throughout the room. The cupolas rest on openwork iron arches supported by sixteen narrow cast iron columns, giving the space a feeling of extraordinary weightlessness. In 1864, landscape painter Alexandre Desgoffe painted the works above the lateral shelves, which show lush greenery and aim to fill readers with a sense of calm and relaxation. Thirty-six medallions of literary figures from all countries decorate the room’s circumference.
The room originally had no artificial lighting, for fear of the hazards that came with gas lighting. With the advent of electricity in the 1920s, lamps were installed and have since been preserved, with some featuring opaline shades.
As part of the renovation works conducted under the supervision of architect Bruno Gaudin and the chief architect of historical monuments Jean-François Lagneau, the entire structure including the paintings and furnishings were refurbished. They were thoroughly cleaned in order to return the room to its previous glory, without making any changes.
Since the original floors were too damaged to be kept, the oak floorboards were perfectly replicated.
The INHA’s library is now housed in this room.
Central storeroom
Behind the Labrouste Room, the two gigantic caryatids made by sculptor Joseph Perraud mark the entrance to the functional core of the Labrouste facilities: the main central storeroom. Created in 1865, the Printed Matter central storeroom was a revolutionary design in its time. It separates reading areas and storage spaces, but remains visible from the room.
With four floors and a basement, a 2.30-m ceiling height per floor to avoid the need for ladders, slatted levels allowing light to filter in through the glazed roof, and practical connections between all sections, this storeroom became a reference for years to come. It went on to store the BnF’s printed collections for 130 years, before they were relocated to the François-Mitterrand site in 1998. Built to house 1.2 million volumes, the storeroom was already too small as from the day it opened. Yet, its vertical design, proximity to the reading room and ingenious system for transporting works allowed for a previously unimaginable efficiency and speed of service.
Bruno Gaudin and Jean-François Lagneau have restored the storeroom by returning it to its original appearance and have taken a major step in the history of this place by opening it to the public. For this purpose, Bruno Gaudin has designed a series of contemporary furnishings: display cases, standing workstations, individual reading seats fully integrated into the historical shelving, as well as a series of tables seating three, four or six.
For the first time in its history, the three floors of this storeroom are open to readers. Inside, the INHA’s library offers around sixty reading areas and free access to tens of thousands of art history works.
The cour d’honneur
The cour d’honneur is lined with buildings from different eras. The façade with front steps facing the entrance on Rue de Richelieu dates back to the 18th century. It is a listed historical monument and the only external evidence of the architect Robert de Cotte’s work. The north wing, left of the entrance, also constructed by Jules-Robert de Cotte based on his fathers blueprints, was rebuilt by architect Pascal in 1877, based on the former model.
Henri Labrouste is responsible for the space’s current appearance, with the neoclassical southern and western façades of the cour having been built between 1870 and 1872. In 1867, he built a southern entrance lobby (the current Labrouste Room) providing access to this new working room. The glass gallery designed by architect Bruno Gaudin now connects the areas accessible to the public on the first floor of the Bibliothèque, and offers a previously inaccessible bird’s-eye view of the Cour d’honneur. It leads to the manuscripts reading room and joins the two parts of the site to all Museum areas. This gallery provides for a coherent itinerary throughout the first floor and achieves the goal of opening the site up. During his time, Henri Labrouste himself had installed a wooden connecting gallery. Bruno Gaudin’s creation is a modern reinterpretation of this.
In the entrance porch, four statues symbolise the historical collections of the library’s four departments: L’Imprimerie (Printing) by Jules Jacques Labatut, La Gravure (Engraving) by Jean-Baptiste Hugues, La Calligraphie (Calligraphy) by Jules Coutan and La Numismatique (Numismatics) by Just Becquet.
The Roux-Spitz Hall
Roux-spitz hall after renovations The (large) maps and plans storeroom Roux-spitz hall after renovations The department of prints and photography and department of maps & plans shared reading room in Richelieu
A symbol of the “weaving” work carried out by architect Michel Roux-Spitz for the Bibliothèque, this hall created between 1936 and 1947 connects the restored 17th-century spaces (Mansart Gallery and Mazarin Gallery) to the spaces that he has designed for the Department of Prints and for the Department of Maps & Plans, located in the entirely redesigned Hôtel Tubeuf. Here, Roux-Spitz has covered the new concrete walls with stucco and has installed stone and marble tiles. The doors are made of waxed oak and framed with Hauteville stone.
Recent works have expanded the two landings, on the ground floor and main floor. Bruno Gaudin has added two glass walls to allow a view of the structure created by Roux-Spitz, who had preserved the Hotel Tubeuf’s 17th-century façades but emptied the building to accommodate eight floors of storerooms.
On the ground floor, Bruno Gaudin has created a new large maps storeroom which can be seen through a glass wall. At the end of the hall, the elegant staircase with a 1.57 m-diameter central void, is listed on the Supplementary Inventory of Historical Monuments. On the first floor, the landing is decorated with bas-reliefs by sculptor Marcel Gaumont, and visitors can glimpse a storeroom converted by Roux-Spitz for the Prints Reserve collections. On the upper floor, the Dame au bain, a bathing female in white marble by Alfred-Auguste Janniot, decorates the space that leads to the reading room shared by the Maps and Plans and Prints and Photographs departments. The size of this piece is such that it had to be installed before the walls and the roof in this part of the building could be completed.
The BnF museum
Heir to the collections of all the kings of France since Louis XI, the Bibliothèque now accommodates a wide variety of items. A testimonial from the early 16th century attests that the Blois library contained not only fine bound books but also objects. The wide variety of the Bibliothèque’s collections was definitely confirmed during Colbert’s time with the transfer of Louis XI’s Cabinet des Médailles to rue Vivienne and the acquisition of the Abbé de Marolles’s collection of drawings and prints in 1667.
From then on, books, images and objects were kept in a single place under the authority of the King’s library keeper. The Cabinet du Roi was opened to visitors in 1741, making it the first “museum” in Paris. Succeeding the museum of the Department of Coins, Medals and Antiques (1917-2016), the new museum of the Bibliothèque nationale de France now encompasses the full range of the Library’s collections. It is located on the first floor and covers an area of 1,200 m², with an elegant, contemporary museography designed by the Guicciardini & Magni agency (Florence, Italy) in harmony with the historic spaces in which it is housed. There are almost a thousand works on display for visitors to enjoy, some of them little-known but all of them emblematic of the Library’s collections, and around a hundred and fifty of them are renewed regularly.
More informations on the BnF Museum
Column Room – leon levy foundation Room
With the arrival of the staircase on the landing of the main floor, the Column Room mimics the layout of an ancient temple. It was designed by Jean-Louis Pascal as a showcase to display the wealth of antique collections it still houses today.
The BnF’s collections have always been compiled with a view to understanding history and ancient civilisations: those of the Roman and Greek worlds along with other cultures. The deciphering of the Phoenician and Palmyrene alphabets, French scientific archaeology’s first discoveries, took place within these walls. And it is this spirit that has guided the way the collections are presented in this room.
Valuables Cabinet – Sisley-d’Ornano Room
The Valuables Cabinet is also by Pascal. Its ceiling is decorated with four large gilded medallions that evoke the heart of the collections of the Department of Coins, Medals and Antiques. Mainly metallic collections are presented in this space, including coins, jewels, engraved stones and ceremonial tableware made of precious metal.
The Valuables Cabinet has been restored thanks to the support of the Sisley-d’Ornano Foundation.
More informations on the BnF Museum
The luynes Room
Built by Jean-Louis Pascal between 1902 and 1906, the Luynes Room hosts the entire collection, donated by the Duc de Luynes in 1862, which is mainly made up of antiques as well as exceptional works like the Boabdil sword. The donation of his collection was the most important addition to the Cabinet des Médailles in the 19th century. The collection is organised in the display cases in order to illustrate several different themes.
The Luynes Room has been restored thanks to the support of the Andreas Mentzelopoulos Foundation.
The Barthélemy Room
This mahogany-decorated room was built at the beginning of the 20th century to conserve and study the 600,000 coins and medals of the Cabinet. Formerly the reading room of the Department of Coins, Medals and Antiques, the Barthélemy Room is named after Abbé Barthélemy (1753-1795), a scholar and an orientalist, who was able to save the collections of the Cabinet du Roi entrusted to him at the risk of his life during the Revolution. It was also a storeroom, with a part of the department’s sizeable coin collections stored in the medallions scattered around the room over three levels.
This room has retained the decor and furnishings created by Pascal in the style of Louis XVI in the early 20th century listed in the supplementary inventory of historical monuments.
More informations on the BnF Museum
The Louis XV Salon
The Louis XV Salon after renovations Clio, the muse of history Medallions of the Louis XV salon Portrait of Louis XIV
Fitted out in the mid-18th century to house the royal collection of coins and engraved stones, the Louis XV Salon has been open to scholars and the simply curious ever since its creation. Hence, it can be considered the oldest museum in Paris.
Its 18th-century decoration and furniture are unique, making this area a truly remarkable period room from the Age of Enlightenment.
The mural decoration consists of a set of 18th-century paintings representing the muses and their protectors, executed by the greatest artists of the time, who had their studios within the Royal Library. François Boucher painted the four door tops in 1742, of which three trumeaux were made by Carle Van Loo in 1745. Charles Natoire executed the other three trumeaux the same year. Two large majestic portraits complete the set: a portrait of Louis XV painted in the Ateliers de Versailles and a copy of the 19th century portrait of Louis XIV by Hyacinthe Rigaud. The gilded wooden frames of the paintings also date from the 18th century.
Finally, as the current room is slightly larger than the original one, Jean-Louis Pascal commissioned four paintings representing Cherubs in the corners of the room at the beginning of the 20th century. He scrupulously reproduced the original decoration of the 18th century in the woodwork and stucco trophies, still visible in the part of the original room that remains in the Hôtel de Nevers.
In order to be able to accommodate the growing collections, when the room was reinstalled in its current location, Jean-Louis Pascal had two central medallions added at the beginning of the 20th century, copied from the model of the 18th century medallions. The furniture is composed of six small medallions and two large medallions applied to the walls, each with a bracket supporting a table of pink marble and a two-leaf cupboard. In the centre is a table of exceptional dimensions.
The medallions and table were made in 1742 by the Verberckt carpentry workshop. Fifteen 18th-century caned chairs and armchairs by Louis Cresson complete the set.
The Louis XV Salon has been restored thanks to the support of donors and patrons:
- Dai Nippon Printing
- T. Kimball Brooker Foundation
- Stavros Niarchos Foundation (SNF)
- Fondation Evergète
- French Heritage Society - Iron Mountain
The Rotunda and the August Rondel Gallery
The Rotunda is a museum space located at the end of the glass gallery, in the Richelieu wing. The original decor and layout, designed and created by Henri Labrouste between 1870 and 1875, have been preserved and restored. It housed a storeroom of the Rare Book Reserve until 1998, where copies of the Gutenberg Bible were held. Now open to all, its layout is ideal for the temporary exhibition of some significant sets from the Bibliothèque’s collections.
Thanks to a large glass door, the Rotunda offers a view of the Auguste Rondel Gallery, a magnificent storeroom from the 19th century which is home to most of the collection compiled by the passionate patron who started the Department of Performing Arts’ collection. This former storeroom for the Rare Book Reserve was also built by Henri Labrouste between 1870 and 1872. It is an impressive space, measuring 44 m long and 9.60 m wide, with its metal beams and compartments on the ceiling painted grey and red. Some of the joists bear the names of important figures in the history of the Bibliothèque. The walls are covered with floor-to-ceiling oak panelling.
At the end of every span, showcases displayed the Reserve’s finest bindings and are now used to display Performing Arts collections.
The Mazarin Gallery
The eponymous Gallery, one of the jewels of the Richelieu site, is the beating heart of the new BnF Museum.
It is one of the few surviving examples of Baroque galleries in France. Perfectly superimposed on the Mansart Gallery, located on the lower floor, the Mazarin Gallery has preserved most of the 17th-century layout. It is a listed historical monument.
The Gallery was designed by François Mansart between 1644 and 1646 at the request of Cardinal Mazarin, to host his rich collections of paintings and sculptures. The cardinal, on his return from Italy, entrusted the restoration to two Italian painters, Giovanni Francesco Romanelli and Gian Francesco Grimaldi.
The Mazarin Gallery has been restored thanks to the support of donors and patrons:
- Caisse d’Épargne Île-de-France
- Banque Hottinguer
- French Heritage Society - Florence Gould Foundation
- Fondation TotalEnergies - Fondation du Patrimoine
- Carnegie Corporation of New York
- Patrick A. Gerschel Foundation
- David and Susan Rockefeller
Mazarin chamber
While Mazarin did indeed have two chambers in his palace, neither of these are today’s “Mazarin Chamber”, which was actually an antechamber during the cardinal’s time. Built between 1650 and 1655, this room still features the original ceiling with twelve panels painted with allegorical figures and mythological themes. The two main figures, painted by Michel Dorigny, represent Fortune and Public Happiness. Its walls are covered with raised, painted wood panelling dating from the 18th century. They represent the cardinal (prudence, temperance, fortitude and justice) and theological virtues (Faith and Hope – Charity is not depicted). Mazarin’s Chamber is a listed historical monument and was fully restored in 2018-2019 under the supervision of chief architect of historical monuments Michel Trubert. It is accessible via guided tour and still provides access to the Prints Reserve reading room.
Specialist departments reading rooms
The music and manuscripts department reading room
Located on the first floor of the Robert de Cotte wing, this room was decorated by Jean-Louis Pascal from 1880 to 1886 for the Department of Manuscripts, replacing the public reading room created by Visconti in 1833, and has been redesigned by Labrouste. With a surface area approaching 350 m², it is punctured with windows that open onto the cour d’honneur and is widely inspired by the historical galleries of the 18th century, following their set-up. The original 18th-century panelling has been partially reused, with some parts being perfect 19th-century replicas. The room is accessed via two remarkable ornamented spiral staircases. The room is listed on the Supplementary Inventory of Historical Monuments. It was completely restored in 2016. Since 2022, it is home to the Department of Manuscripts and the Department of Music, who share the reading areas on either side of the central desk. It is not open to visits (save for on exceptional days), but can be admired from the glass vestibule.
The reading room of the Departments of Manuscripts and Music has been restored with the support of Mark Pigott.
The maps & plans, prints and photography reading room
Created in 1947 by Michel Roux-Spitz, this reading room was reserved exclusively to the Department of Prints and Photography until its closure in 2016. The room boasts natural uniform lighting which filters down from the north-facing skylight on the saw-tooth roof which prevents direct light distribution. The room’s walls and pillars are covered in Hauteville stone, providing for a blond tone set off by the dark oak furnishings.
Thanks to the extensive restoration of the site, visitors can now go behind the scenes of the Library, including the Reserve storeroom designed by the architect Roux-Spitz in the 1930s, which houses some of the department’s most valuable collections. Some emblematic objects of the collections (desk, camera, optical viewer, etc.) are presented in a glass case.
Since 2022, the room has been shared by the Department of Maps & Plans and the department of Prints and photography.
The performing arts reading room
Entirely redesigned and reconfigured by Agence Gaudin in 2016, with the natural softness of its light wood decor and furnishings, the Performing Arts reading room provides an understated and comfortable environment suitable for studying. With a surface area of 200 m², it boasts 28 reading areas, six of which are suitable for perusing large format documents (posters, models, etc.). Two audiovisual workstations allow users to watch recordings of shows archived by the department. In the lounge areas, users can flick through new acquisitions and a selection of journals. An improved and updated selection of close to 5,000 works on various performing arts is freely accessible.

