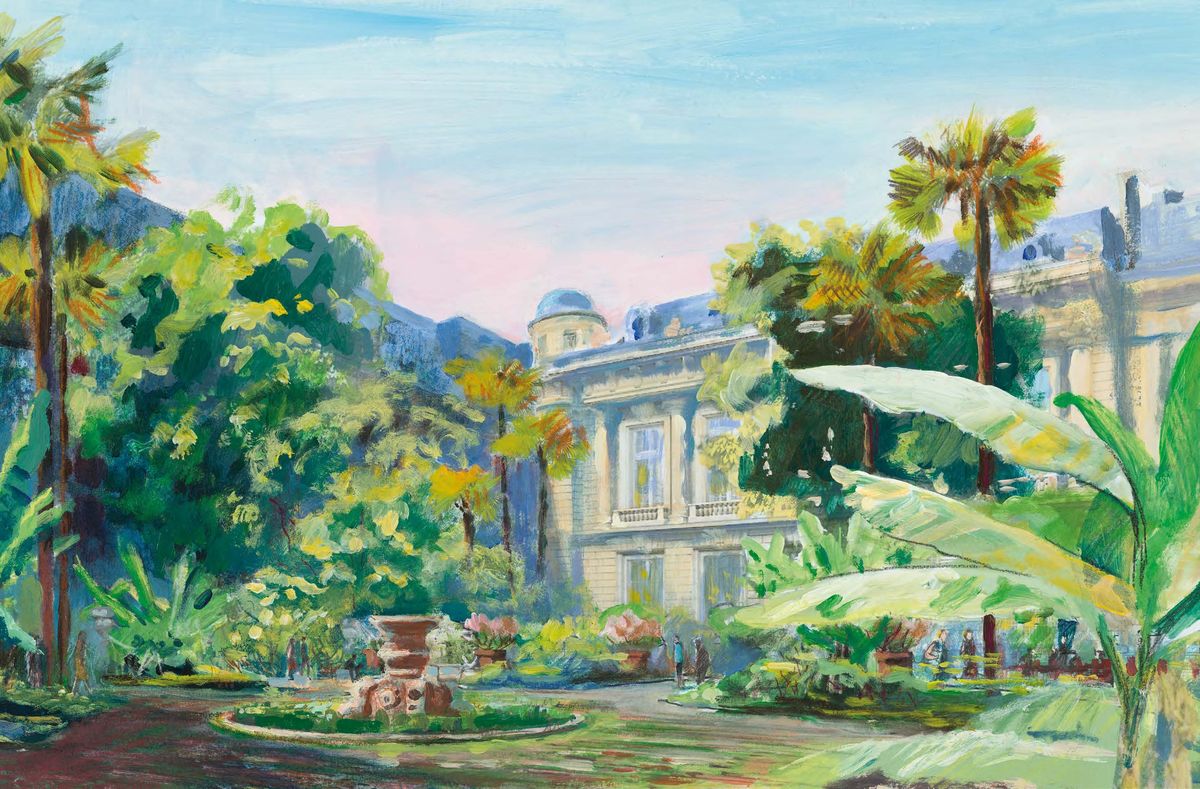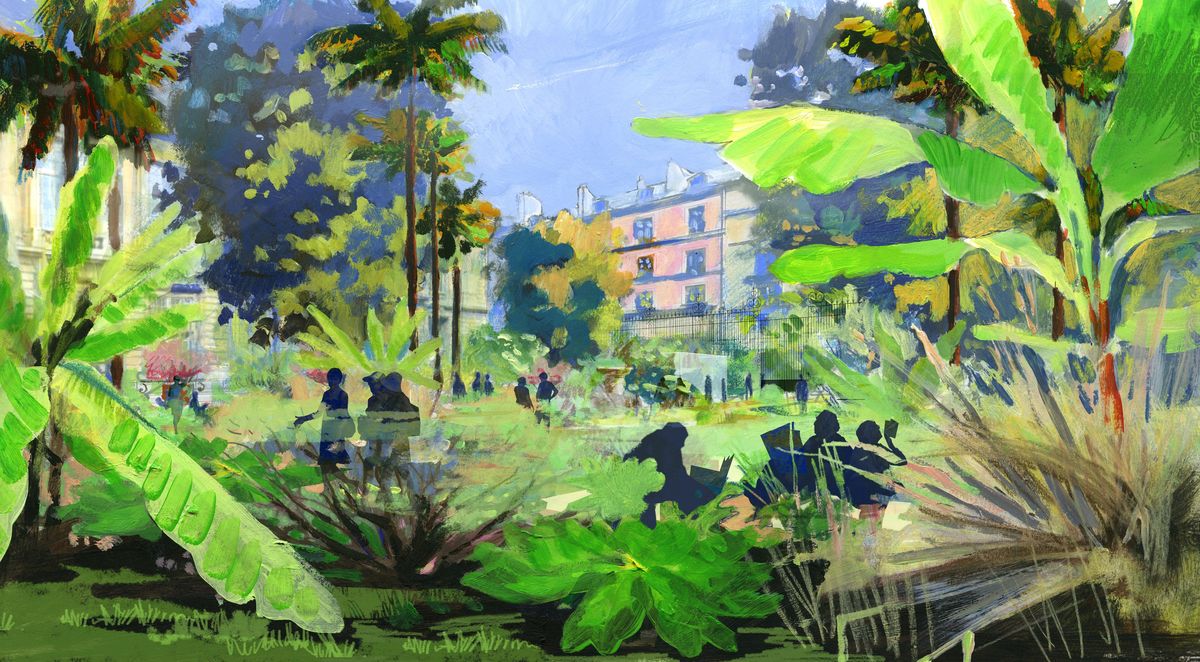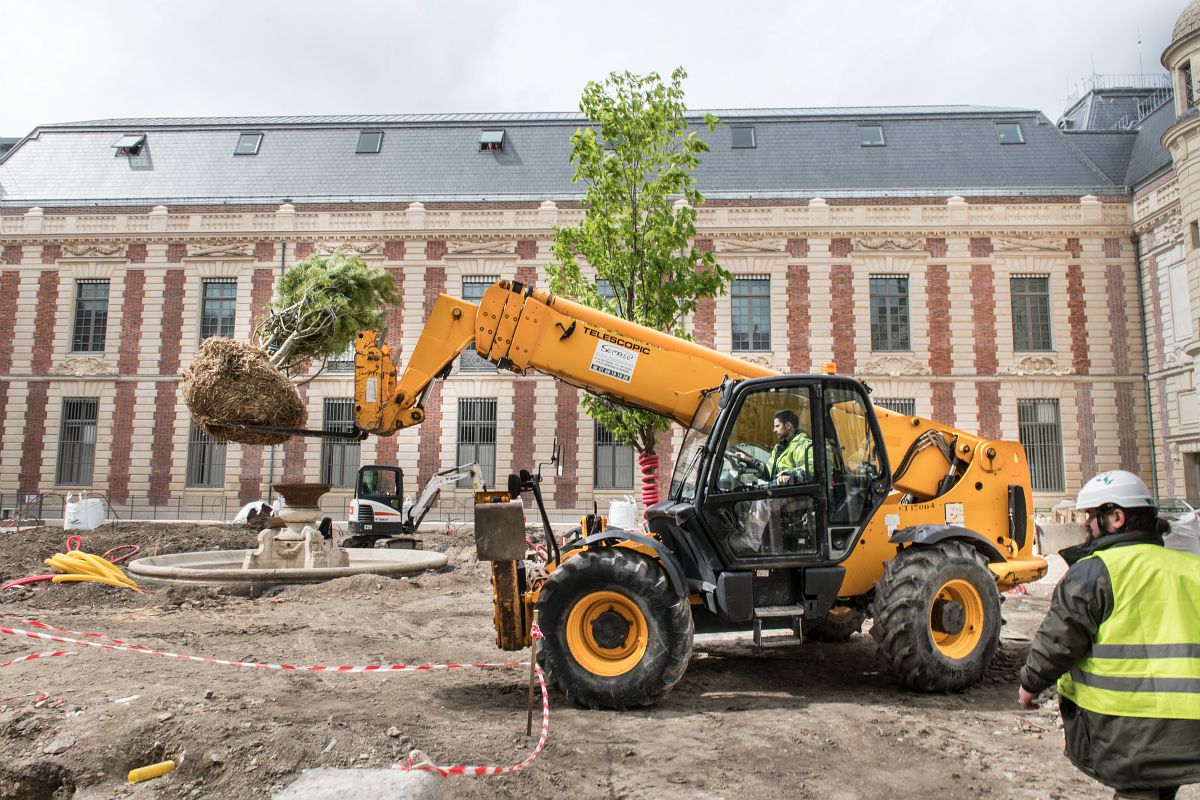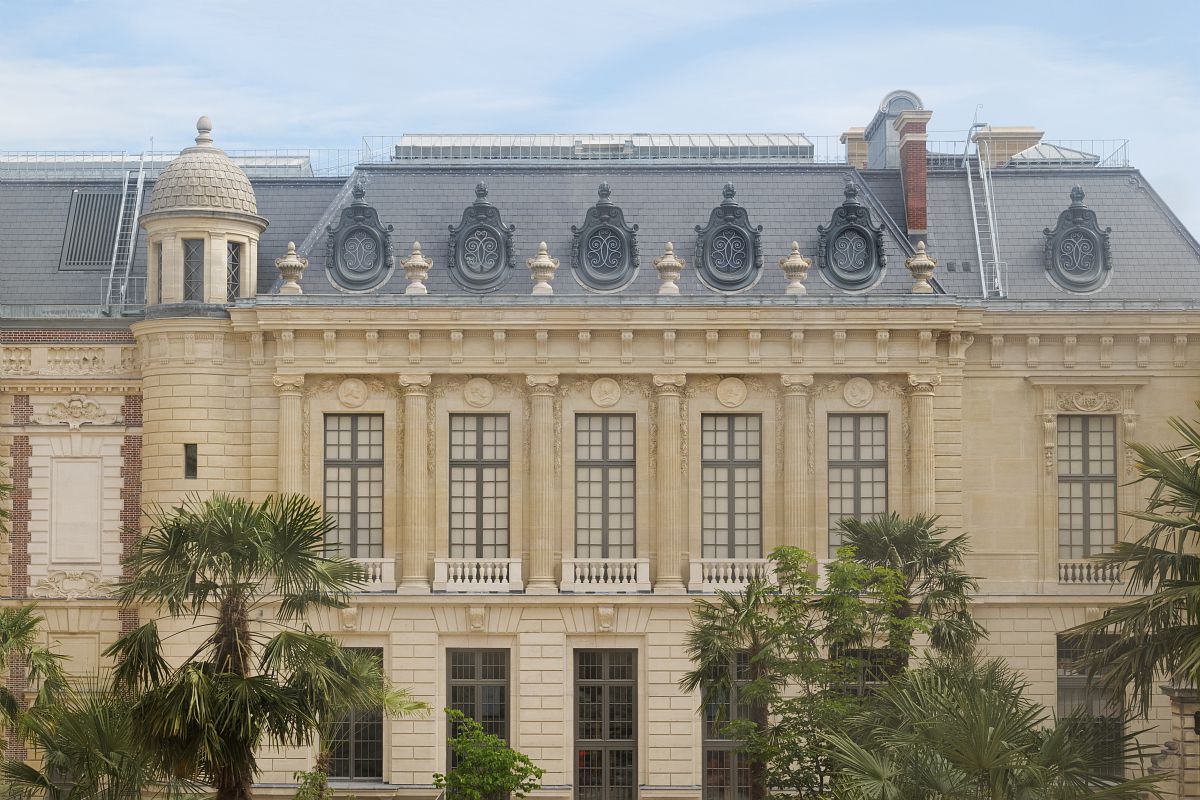The Vivienne garden
The paper garden
A library, whatever its origin, is an assembly of memories captured on media, of which paper is perhaps the most amazing and universal invention. It is the result of a skilful process in which the tissues of trees and grasses, their fibres, are transformed into a pulp to make pages which can be assembled to make a book. Liber, the living part of the bark, which was used as a writing medium, gave the French word livre, or book. While the Bibliothèque nationale de France contains this unexpected paper garden within its walls, Hortus papyrifer stages a plant anthology of possible books.
Broussonetia papyrifera (Paper mulberry), Fargesia papyrifera (Cespitose bamboo), Tetrapanax papyrifer (Rice-paper plant), Edgeworthia papyrifera (Oriental paperbush), Betula papyrifera (Paper birch), Cyperus papyrus (Papyrus), etc., a selection of papyriferous plants which – as their Latin species names indicate – are known to be used in the elaboration of writing and printing supports, rub shoulders with plants (Chinese Palm, Japanese Banana, etc.), themselves used as writing and printing media, and small trees with paper bark (Tibetan Cherry) in order to constitute a very symbolic plant palette.
The garden was commissioned under the 1% artistic program contribution in 2019 from the Tout se transforme agency (architects & landscapers) and Gilles Clément (artist gardener).
This garden is part of the architectural continuity designed and implemented by the Bruno Gaudin Architects agency. Its ambition is to open the Library to the outside world, revealing the relationship between the “inside” and the “outside” of the age-old institution.
A two-stage project
In order to respect the planting periods (between November and April) and to adapt to the imperatives of opening the site to the public in September 2022, the garden was designed to be delivered in two stages.
The grassed areas (i.e. soil) in the Vivienne garden have been covered with a layer of gravel since the late 1970s, transforming the garden into a mineral courtyard. This soil, which has been mistreated for a long time, was inert. Most of the biodiversity contained in the soil (earthworms, of course, but also all the micro-organisms invisible to the naked eye, etc.) which brings it to life had disappeared due to the conditions of occupation of the site for several years.
The BnF therefore decided to follow the landscape architect’s proposal to ensure the long-term health of the garden by creating it in two stages. The first stage (December 2021 to September 2022), involved creating paths and lighting, planting trees, and sealing the pond. This stage also included work inspired by agroecology: a temporary meadow including green manure was sown, to help fertilise the soil and allow life to re-establish itself in it.
The second stage will start in autumn 2022, to respect the seasonality of planting. The definitive plants and shrubs will then be introduced, including aquatic varieties in the refilled pond. It will take three to five years for the garden to achieve its full potential.
Regained historical coherence
The BnF | Richelieu is full of history, meaning and content. The regeneration of the site finally offers the opportunity to tell the story of the future while drawing on this history. The project as it was conceived re-establishes a garden in the same place where Cardinal Mazarin had the garden of his palace laid out in the 17th century, recreated by Labrouste in its present form in the mid-19th century. The design respects the historical composition that has now disappeared, relying on the underground traces of the old design that can be identified by the existence of open ground marks.
Most of the regular composition of the space – cut out and surrounded by aisles distributed around the pond and the central fountain which drew four formal lawn sections – is evoked and taken up by the layout. Moreover, this layout corresponds as closely as possible to the uses and pedestrian flows required by the redevelopment of the BnF site.
The paths in the garden are treated in such a way as to dialogue with the façades of the Hôtel Tubeuf and the Mansart Gallery, using clay brick facings in various shades (red, brown and black). The new garden also allows features various elements of existing yet restored statues: seven Medici vases in marble and two fire pots in marble and stone. The fountain, dry since the 1980s, has been transformed into a pond and decorated with aquatic plants (Cyperus papyrus, Iris pseudacorus, etc.) to create a specific environment and a new ecological habitat.





